William McMinn was the architect chosen to design Marble Hill. The 10 plans, showing different aspects of the building. They are 1.2m x 1.5m in size, and are in full watercolor. There were also three, 3D models made showing the original aspect of the building. 2 survive today.
These are copies of some of the original plans.
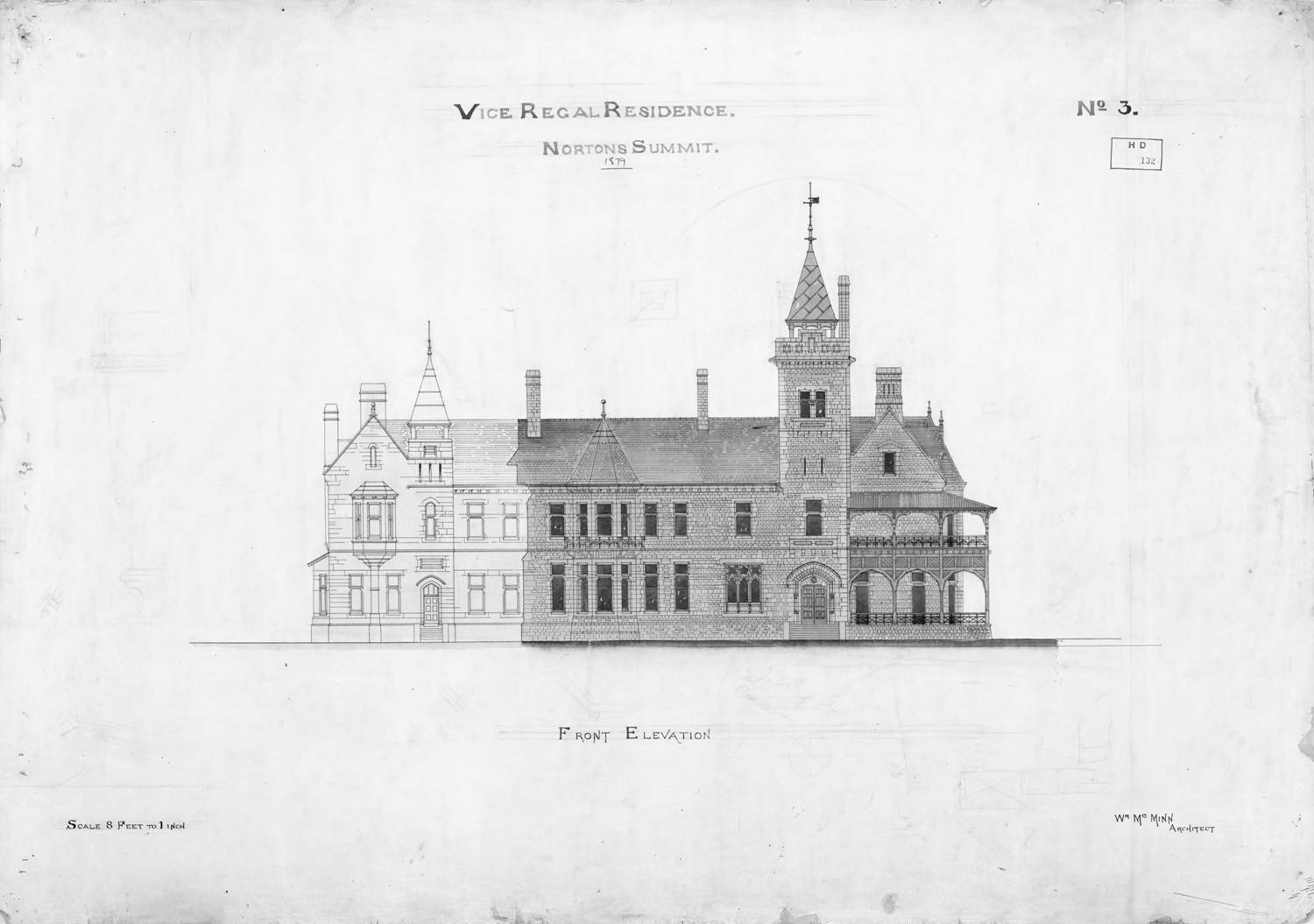
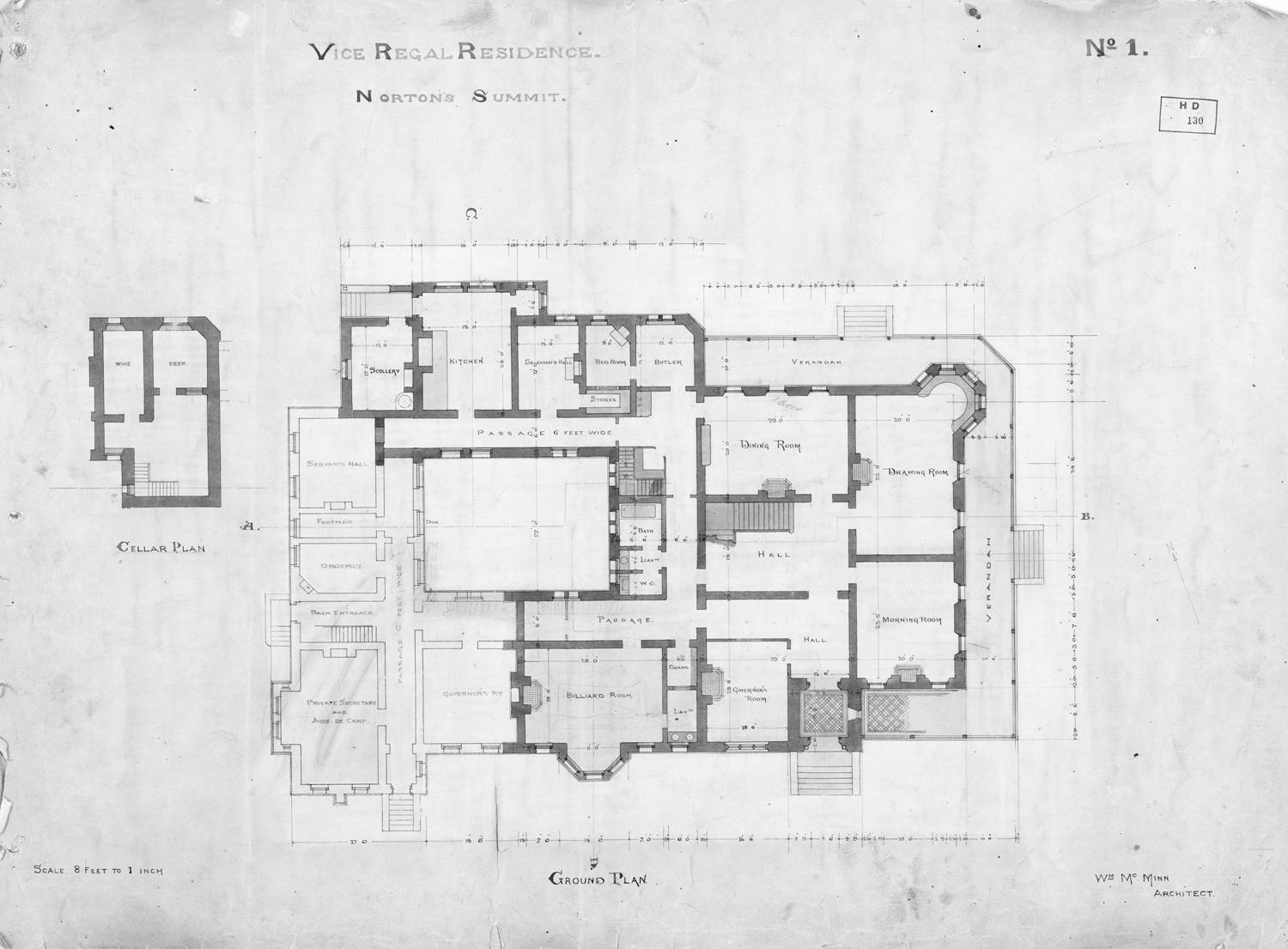 The Ground Floor Plan | 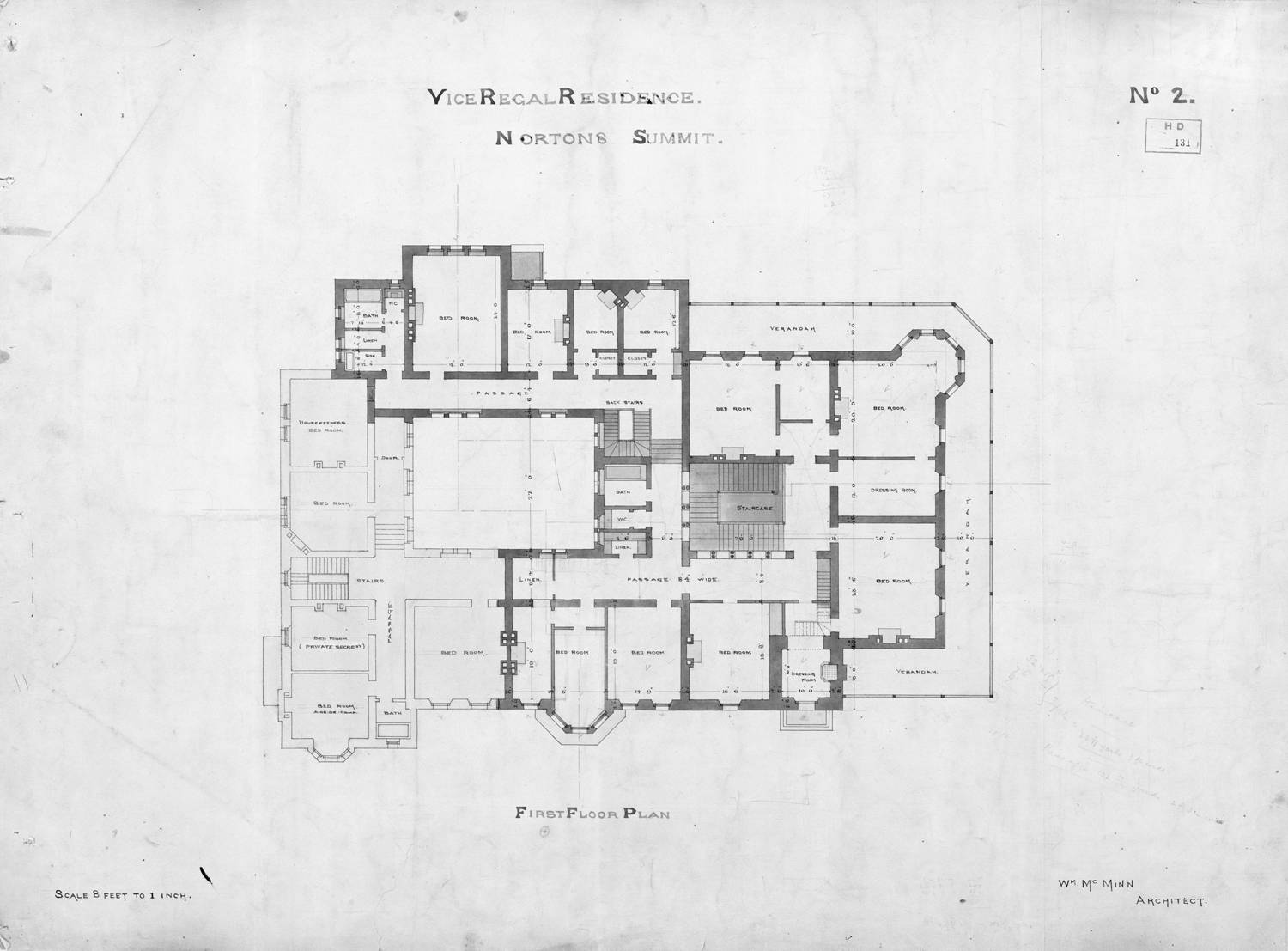 First Floor Plan |
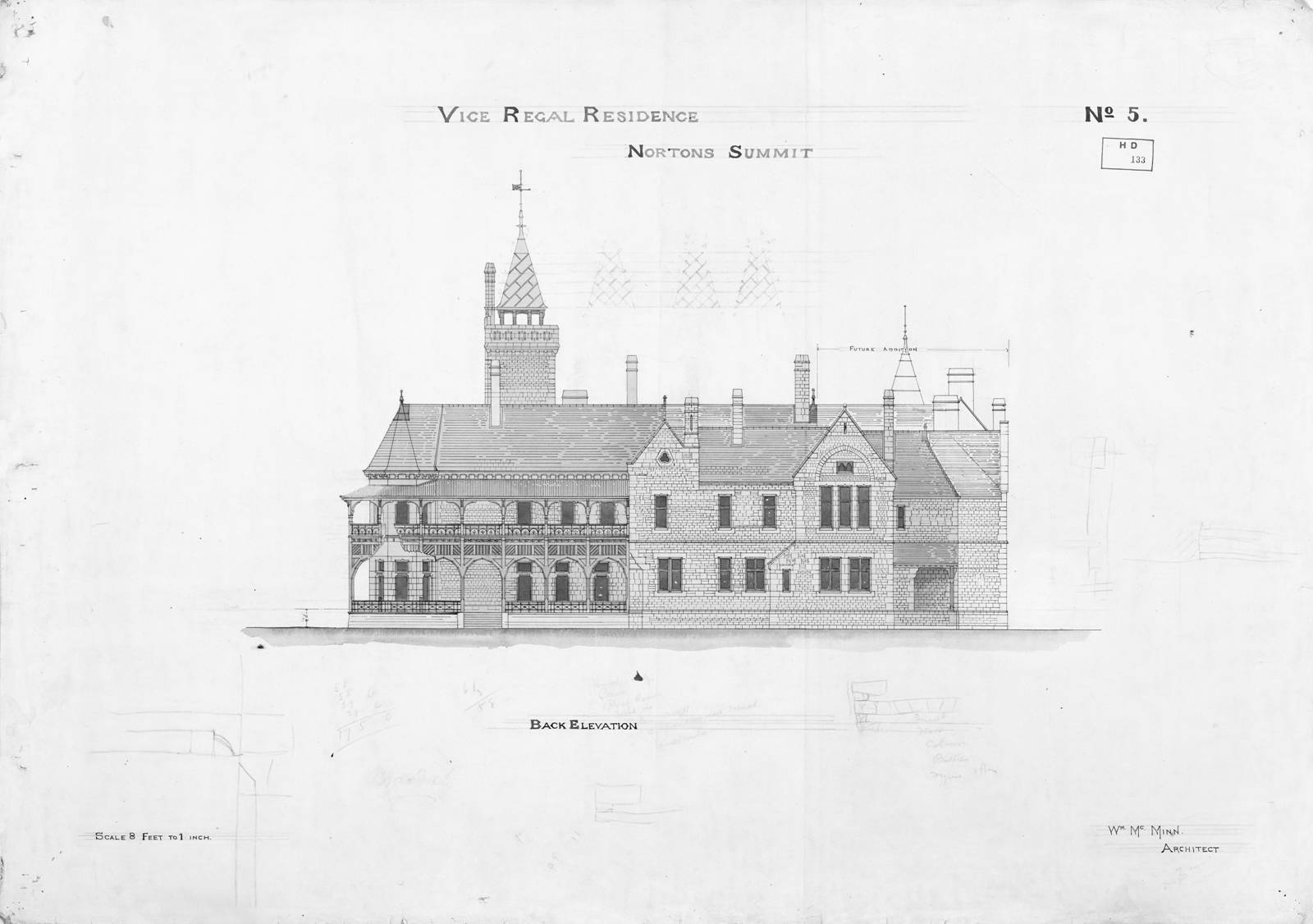 Back Elevation | 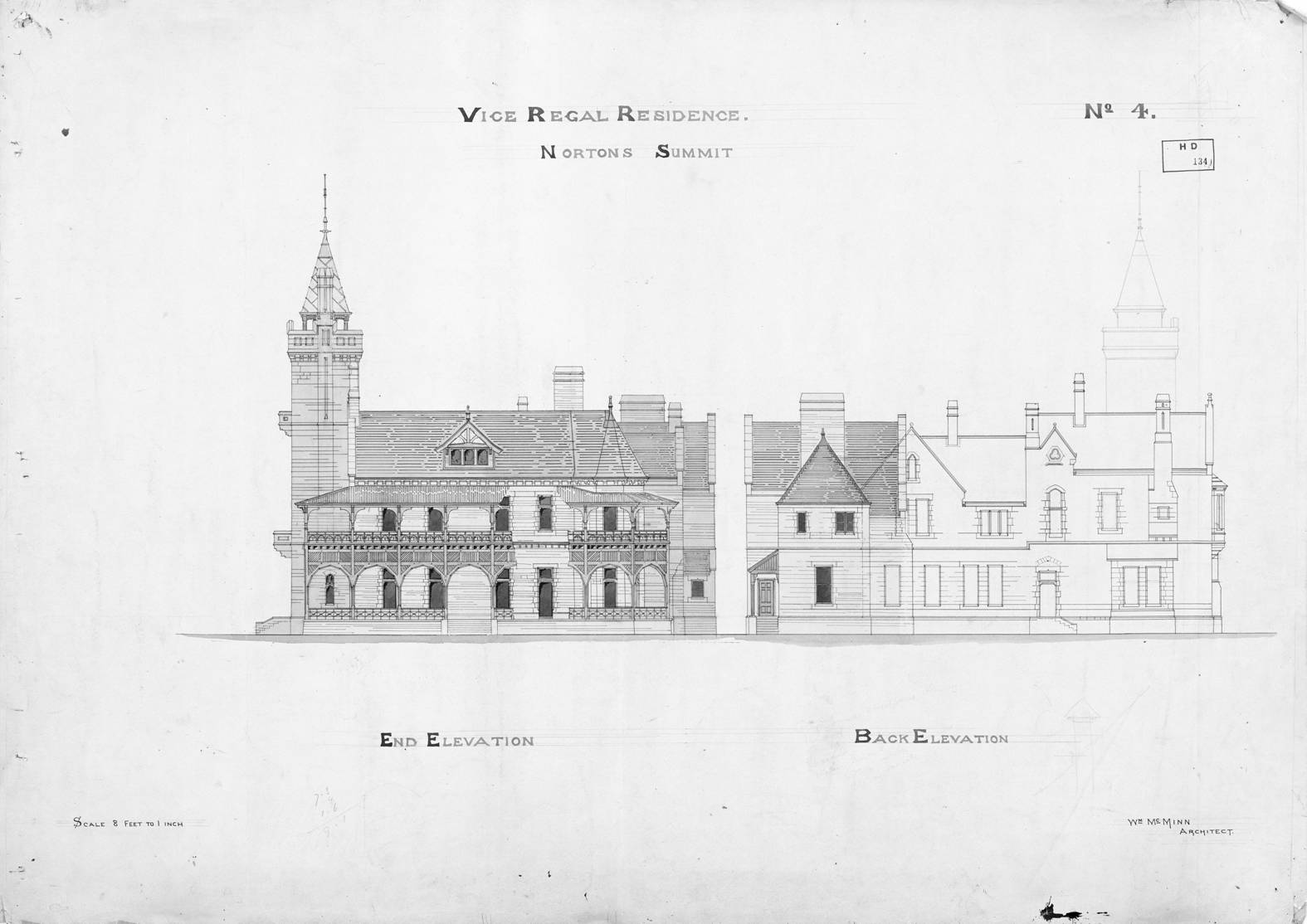 End Elevations |
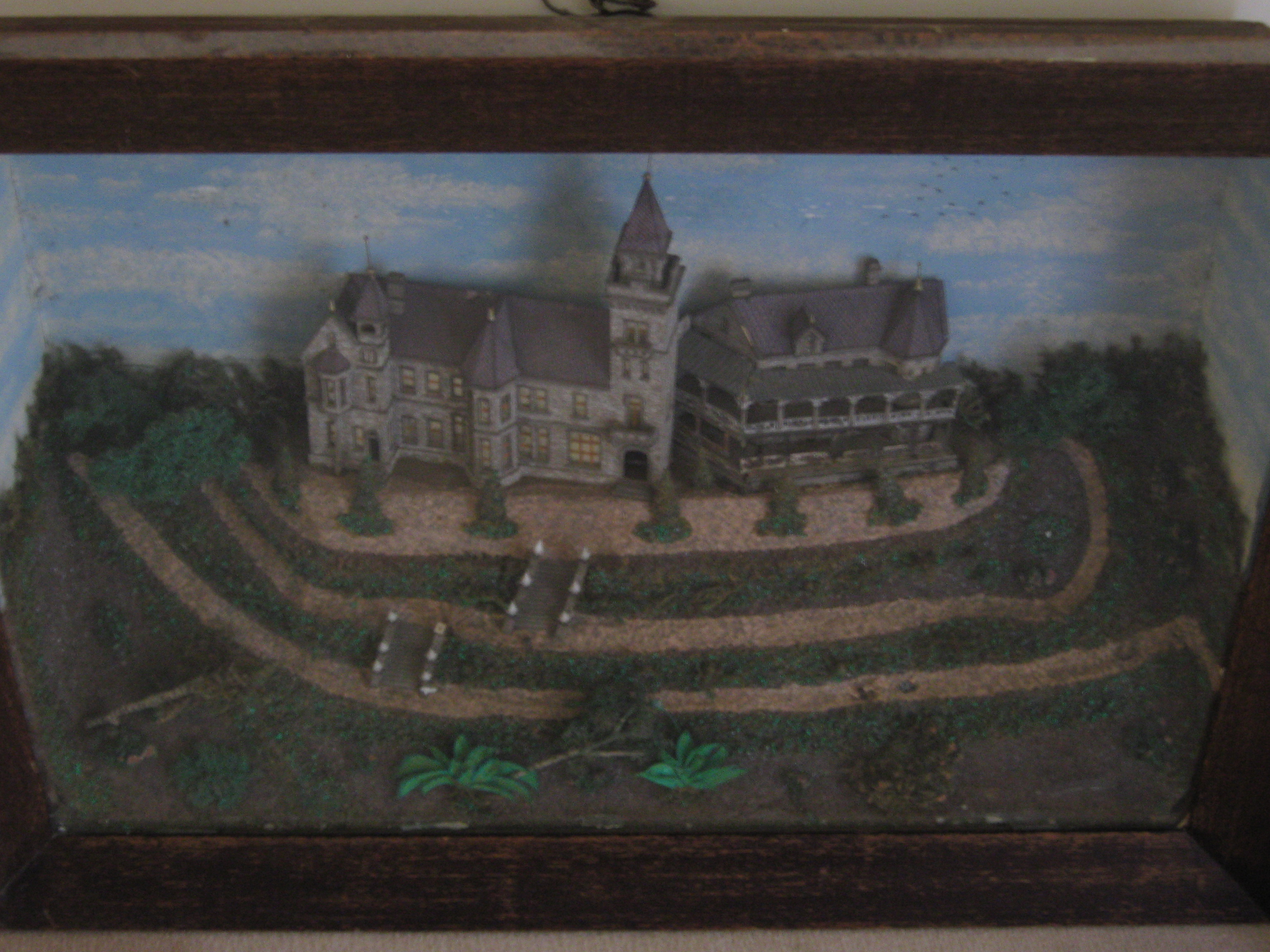
- One of the 3D models -