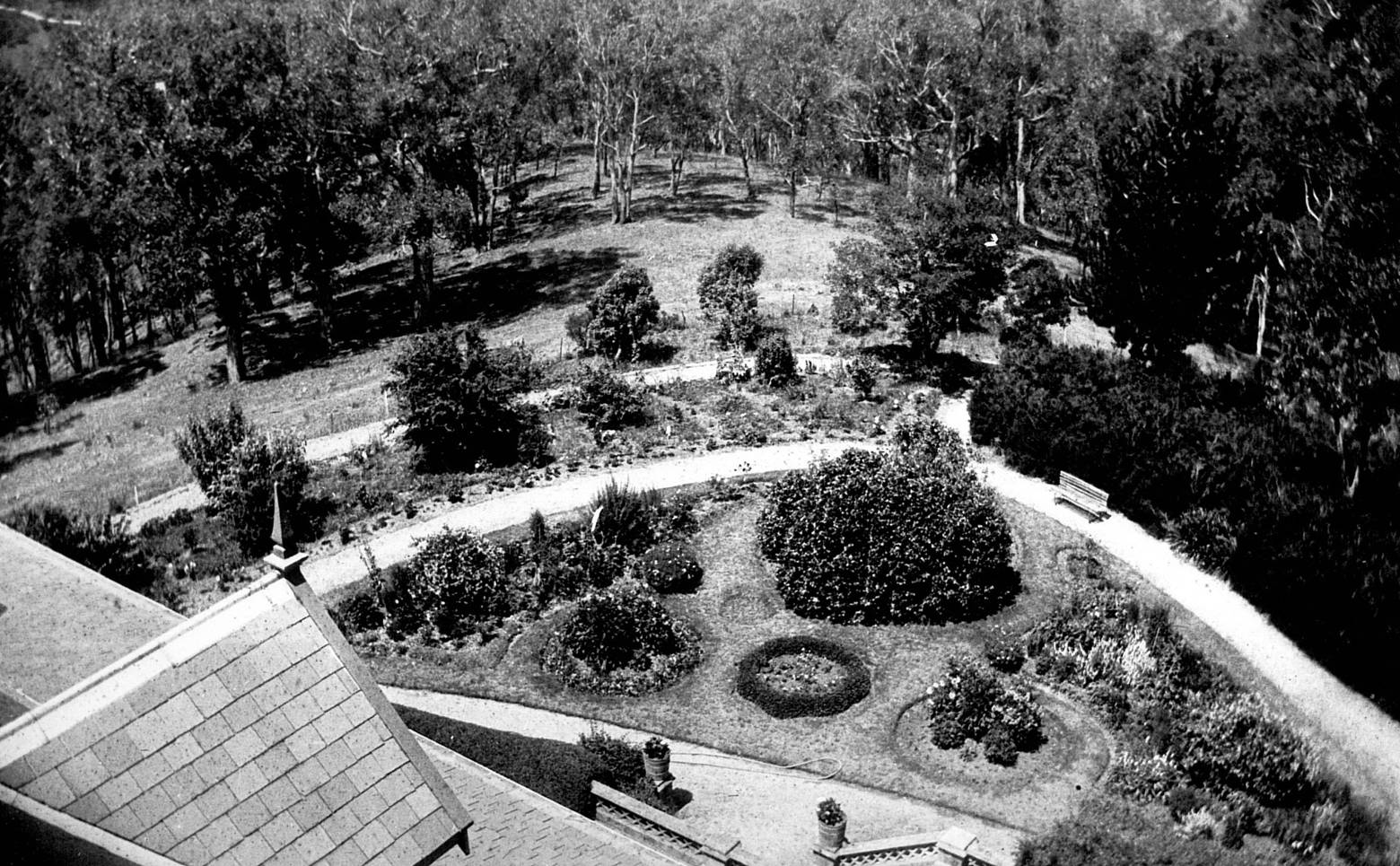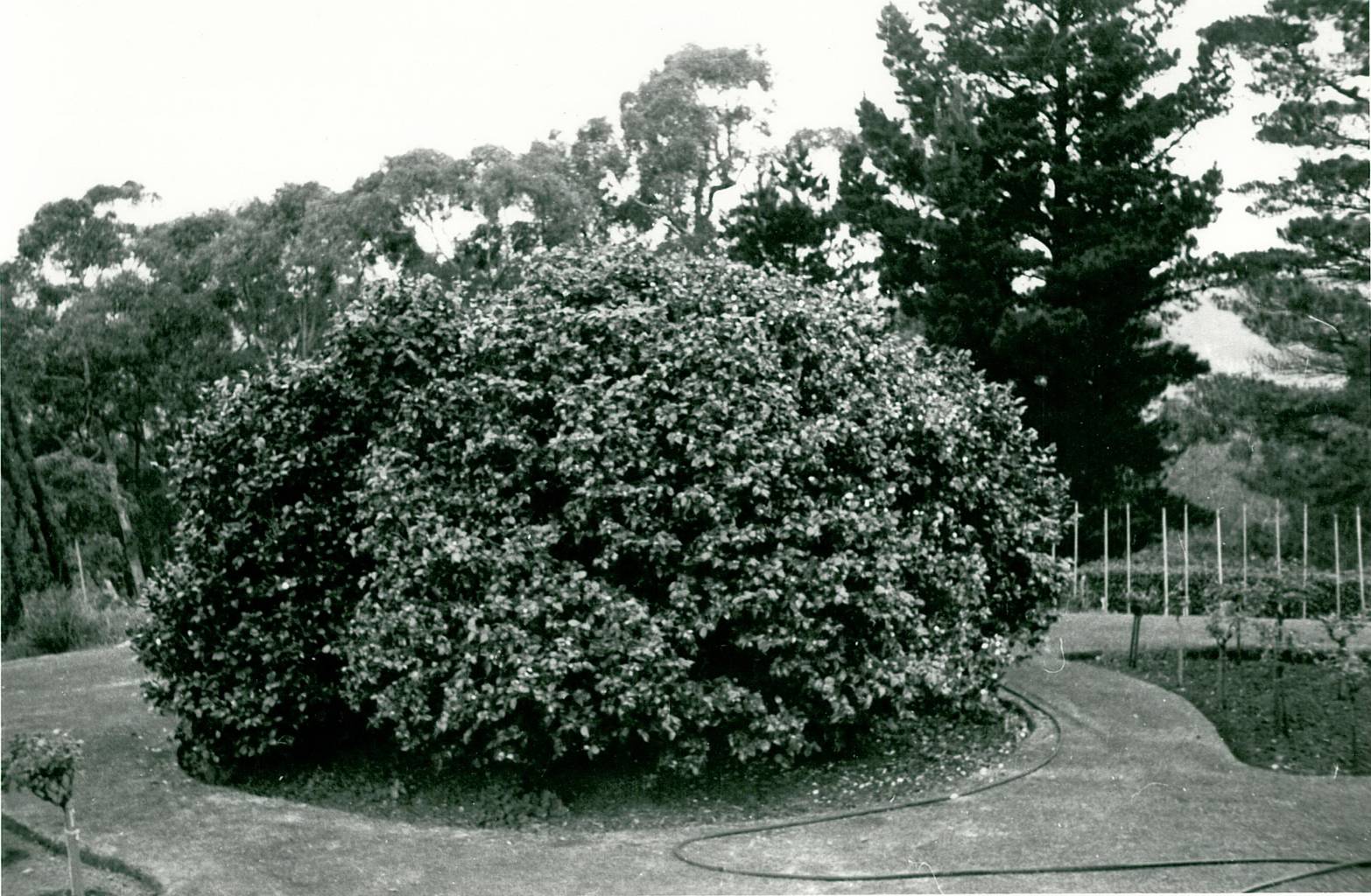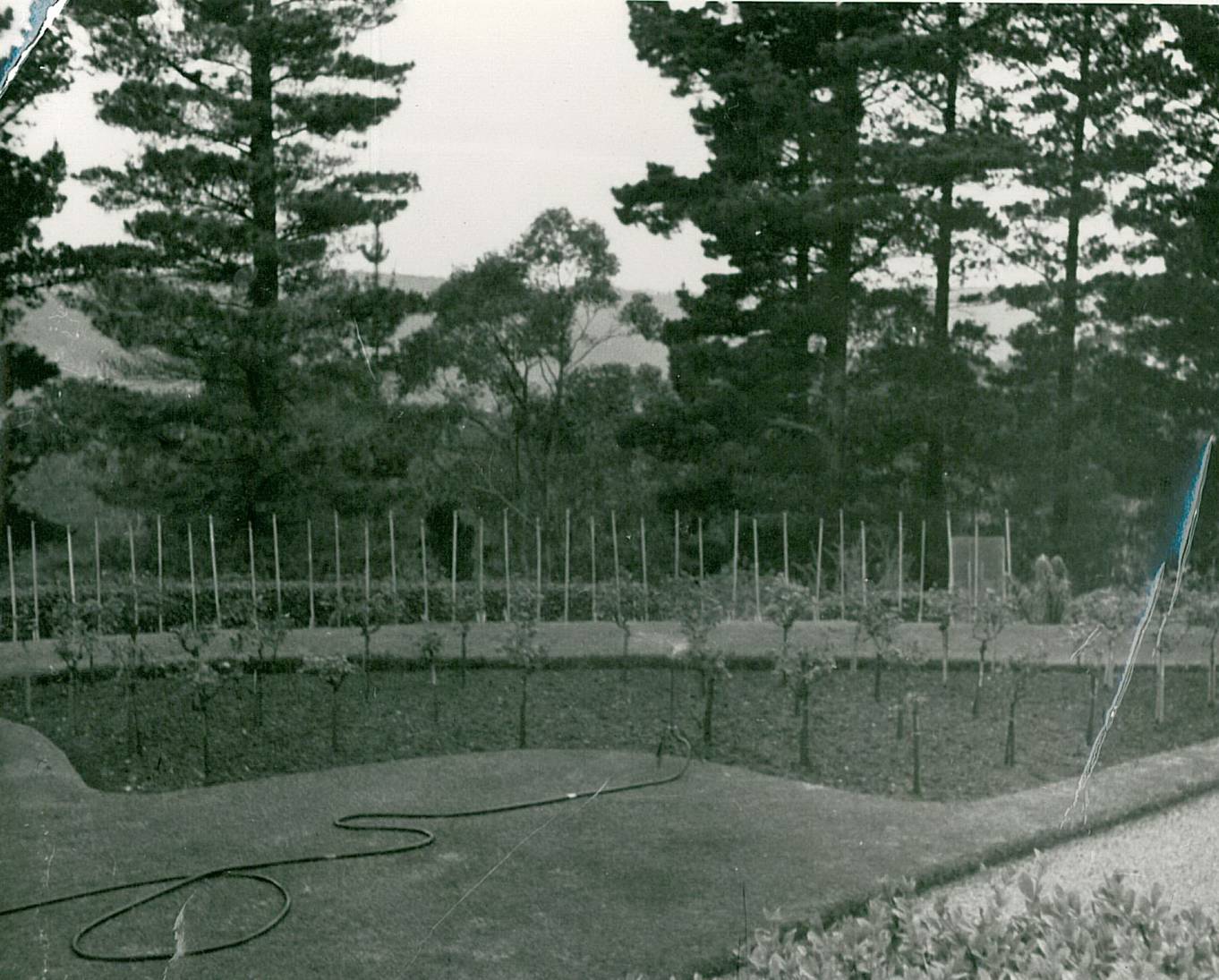In the 1870’s there was no such thing as
air-conditioning. In fact there were not many people in Adelaide who could do
anything to cool off in the midst of a summer heat wave. Those who were lucky
enough, moved into the Adelaide Hills where the temperature was about 4 degrees
cooler.
The only thing wrong with this magnificent spectacle
was that the motor car had not been invented yet. So anyone traveling had to
either walk, ride a bike or horse, or travel in a horse drawn vehicle. Visitors
to Marble Hill were told that getting there was ‘a pleasant walk for the
robust’ and carriage drivers were warned that ‘it is collar work and stiff work
to from Stepney on’.
Sir William Jervois however, ignored these warnings
and proposed a grander summer residence. The land occupied by Marble Hill which
cost the Government 1026 pounds is a superb hilltop between Montacute and
Ashton. The Government sent officials dressed in normal ‘peasant’ clothing to
purchase the land, as they thought that if the land owners saw Government
Officials dressed in suits and top hats asking to purchase their land, the
price would be triple. Governor Jervois originally wanted Marble Hill to be
built on Mount Lofty Summit, but this was decided against as it was thought to
be too much of a bushfire risk. This was a lucky choice because the site chosen
had uninterrupted views all around.
After his arrival in South Australia in 1877,
Governor Jervois wasted no time in proposing a grander summer residence. He
soon drew up sketches of what he wanted and employed architect William McMinn,
who was a well known architect in Adelaide, to design Marble Hill. The building
was financed by the Government so McMinn and the builders were put under
supervision of the Governments Architect in Chief, Mr. E.J Woods. James Shaw
lived on site to supervise the construction.
Marble Hill was designed in Gothic Revival style. In
South Australia, this style became popular with public buildings during the
colonial years. There were many features of this style used at Marble Hill. The
most obvious were pointed apexes above windows and doors and gargoyles, built
to ward off evil spirits. Australian features were also added such as a 70ft
tower and parapet, 3m wide balconies and verandahs around 3 sides of the
building and extremely high ceilings.
Unfortunately due to lack of funding only 26 of the
planned 40 rooms of the house were ever built with the opportunity to enlarge
later, this made obvious by open fires on the outside of the billiard room
wall. Construction materials were mostly neat faced sandstone blocks, quarried
from nearby Basket Range. This stone later became known as ‘Basket Range
Sandstone’.
Construction began in 1878, with the first task being
leveling. In some places, over 15ft of rock had to be removed by hand. An
access road also had to be cut to the site of the main house, also a very
tiring task.
During construction of the building, it is said that
Sir William Jervois was out dining with a Mrs. F.M Stokes, who remarked that
traces of Marble had been found in the site which Marble Hill now stands on.
Governor Jervois then said ‘then we shall call it, Marble Hill’. Another theory
as to how Marble Hill got its name is written in ‘The Register’, which says that
from a distance, the hilltop that Marble Hill stands on, before leveled,
resembled that of a marble.
A report in ‘The Register’, January 1st
1879 stated ‘construction is going up in such massive style, the visitor can
see for himself that the colony is not building a gingerbread structure’.
In early 1880, the house was completed, but it was
not until May that year that it was occupied, due to finishing touches like
wallpaper, furnishings, etc. The final cost was much higher than originally
estimated with furnishings added to the construction costs, totaling about
36,000 pounds.
A large hall with white marble and black slate floor
greeted visitors, off which was a passage way leading to a private study for
the Governor, a billiard room, bathrooms and servants quarters. A large room in
the centre of the house housed a black kauri pine staircase which gave access
to the second storey. This floor was dedicated to bedrooms.
The dining room measured 29ft by 20ft and housed a
brass gasolier and a white marble mantelpiece in gothic style. The drawing room
measured 32ft by 20ft and was the largest room of the house. Features of this
room included a brass gasolier and marble mantelpiece with cast iron grate and
a rather elaborate overmantel for the period. On the Northern side of the
building there were servants’ bedrooms and workrooms.
|
|
ABOVE PHOTOS (from left to right)
The Finished Mansion - The Dining Room - Upper Stair Hall - Lower Stair Hall
|
|
ABOVE PHOTOS (from left to right)
The Front Entrance - The Balcony and Verandah - The Private Study - The Morning Room
All of the lighting in Marble Hill was supplied by
acetylene gas produced on site in a gas house. In 1902, after a 3 day snow
storm engulfed the area, all of the wood fires in Marble Hill were converted to
gas, resulting in the installation of a second gas house. Electricity replaced
the gas lighting in 1954, a major and costly project to which Allan Shiell, the
caretaker at the time remarked ‘this old house isn’t going to like it, something
will happen’. Less than a year later, Marble Hill was left a smoldering ruin.
The first
telephone line linked Marble Hill directly to the fire brigade, police and the
valve house. The valve house was a small structure (now rebuilt on the corner
of North Terrace and Dequettivle Terrace in the city) and was the nerve centre
of Adelaide’s water supply. A second telephone line, a single 22km wire which ran
from Marble Hill to Government House in Adelaide, was operating by January
1882.
The grounds of Marble Hill were never greatly
developed. A formal garden was created with terracing and some ornamental trees
were planted but apart from that, the property was largely left in its natural
state. A laurel hedge was planted along the driveway from Marble Hill road
right up to the house. This was completely destroyed in the 1955 bushfire, all
except for 1 stump, which due to rain began to shoot. Mr. Lasscott, of Lasscott
nursery visited Marble Hill in 1956 and replanted the entire hedge from the
shoots of that 1 stump.
Lady Audrey Tennyson, wife of South Australia's
Governor at the time of federation, was an enthusiastic letter writer. In one
letter, she describes bushfires raging in the vicinity of Marble Hill.
“It is
warming up again and I have been round shutting all the windows, for the only
chance of keeping the house cool is to shut it all up the moment the
thermometer begins to rise. Thursday was a terribly hot morning, we simply had
bushfires raging all round us, really a most wonderful sight, all the hills
burning with great volumes of smoke rolling along the gullies. Our own gully
garden was on fire....”
Governors came and went all bringing a touch of their
own personality to the beautiful summer residence. Some loved it, others hated
it. Lord and Lady Kintore were enthusiastic enough to make major improvements
to the gardens. Lord and Lady Tennyson fell in love with the house and said
that if the chance had arisen, they might have purchased it. Sir George LeHunte
became popular with the locals for organizing picnic lunches on the grounds.
One of the 20th century Governors was just as popular with the
children of basket Range Primary School. He would regularly invite the students
up for afternoon tea. Another Governor used to organise cricket matches on
Ashton Oval.
Marble Hill was threatened by bushfires in 1912 and
1939. In 1939, the English cricket team had been invited to lunch by Sir Day
Hort and Lady Bosanquet. It was an extremely hot day and there were bushfires
raging all over the hills around Marble Hill. The cricketers had to drive
between 2 walls of flame to get there and on arrival, jumped from the cars and
picked up hoses and helped to extinguish the roof which had just caught alight
by embers. The caretakers’ cottage and stables also caught fire that day but
were hastily extinguished. The fire cracked windows and destroyed the rose
garden.
|
|
ABOVE PHOTOS (from left to right)
Marble Hill after a 3 day snow storm - The Formal Garden from the Tower - The Camellia in the Formal Garden - Newly Planted Roses
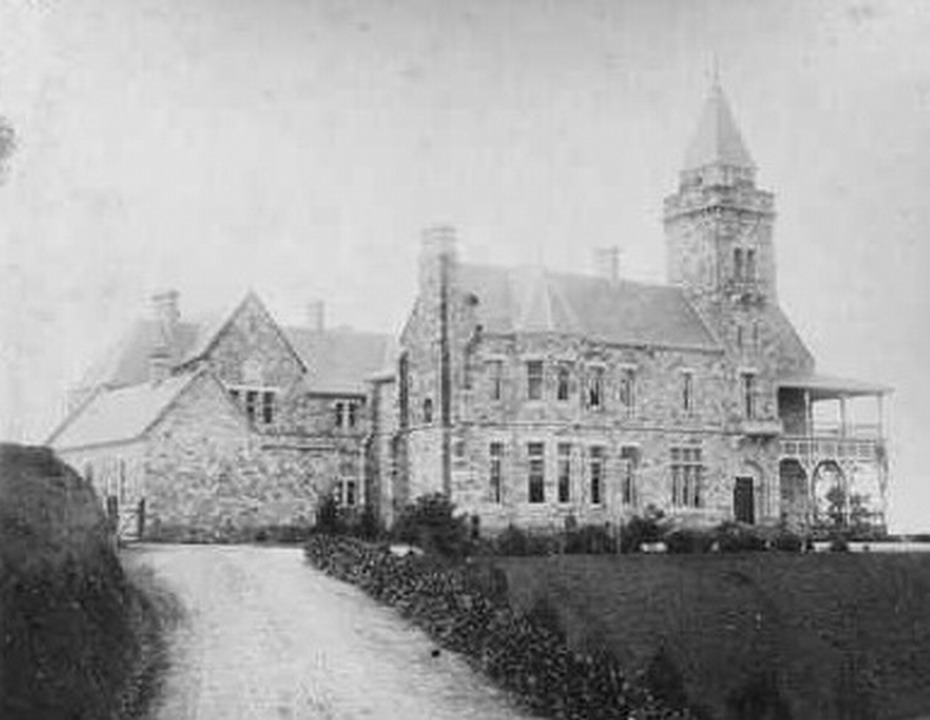
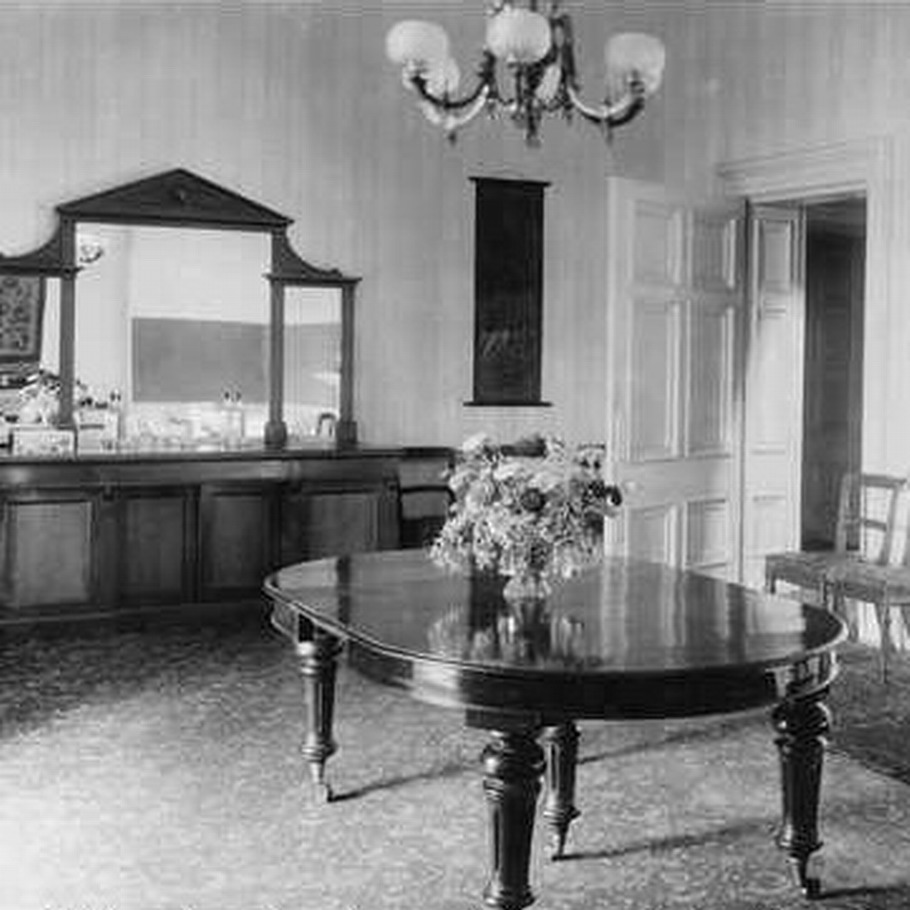
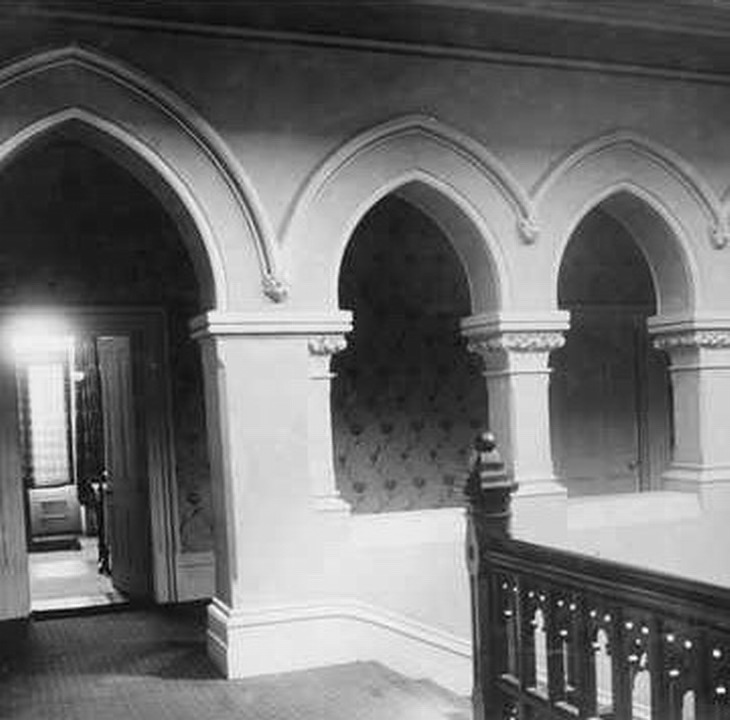
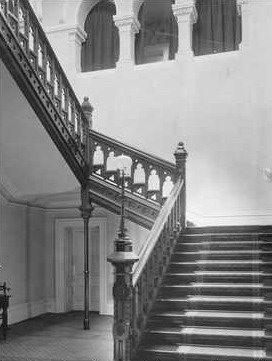
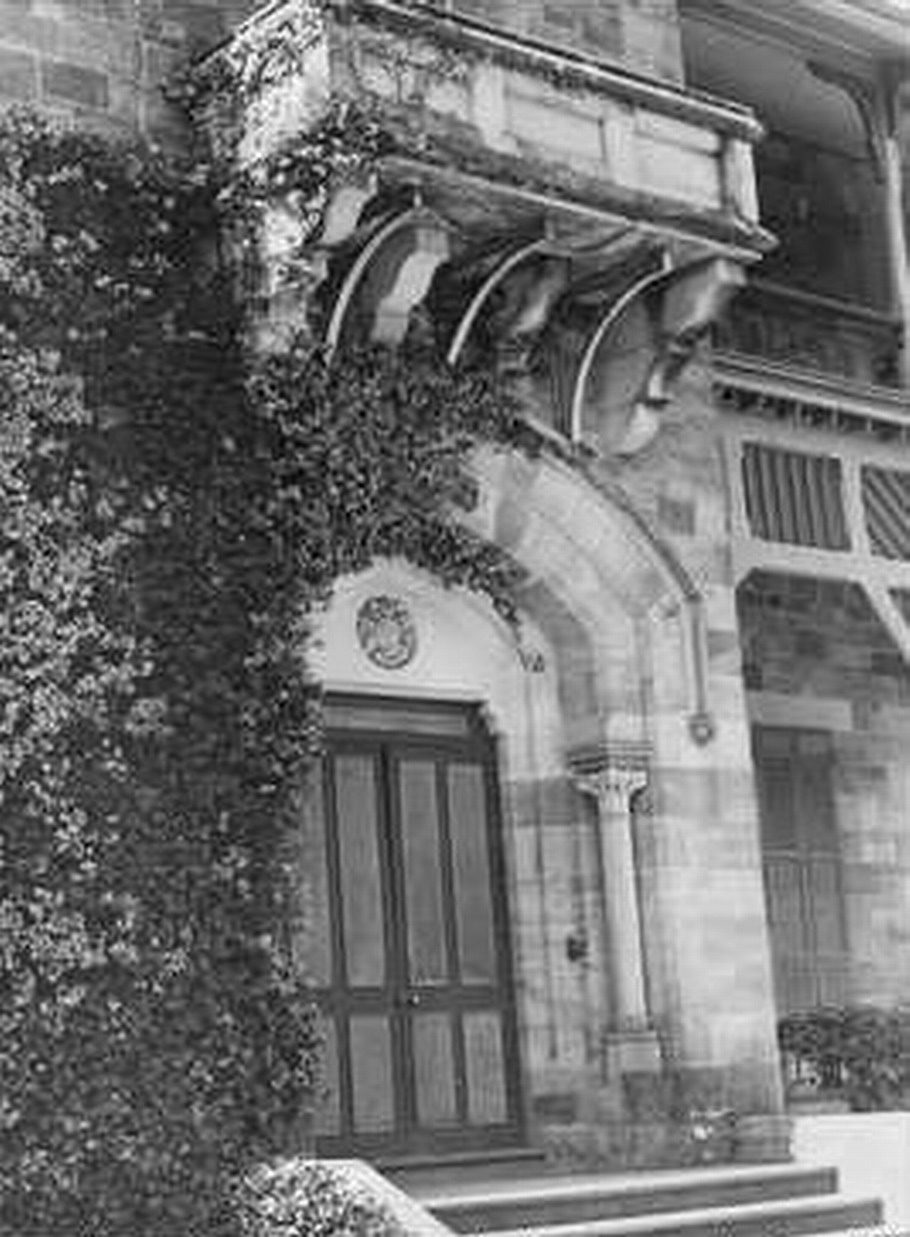
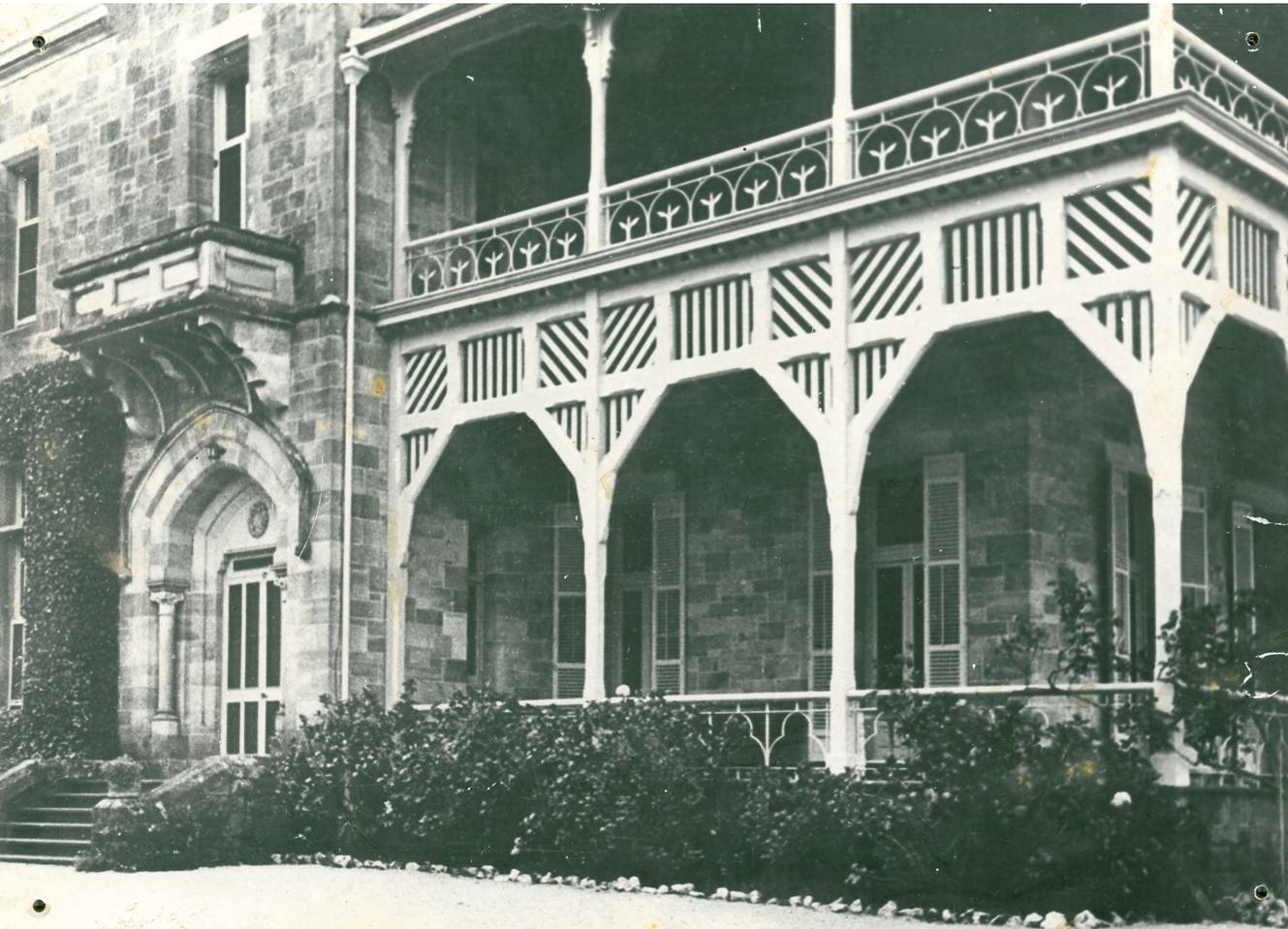

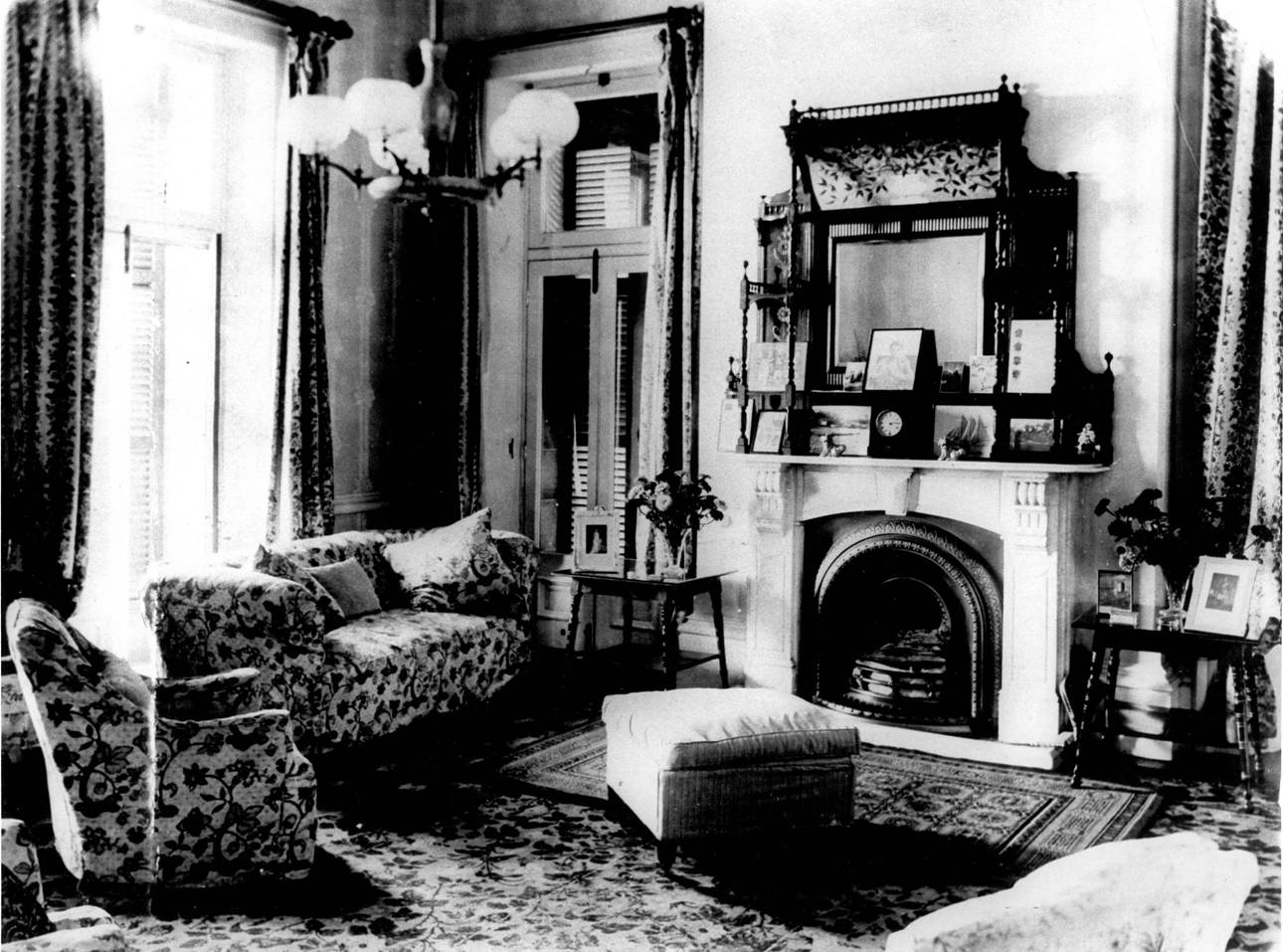
.jpg)
